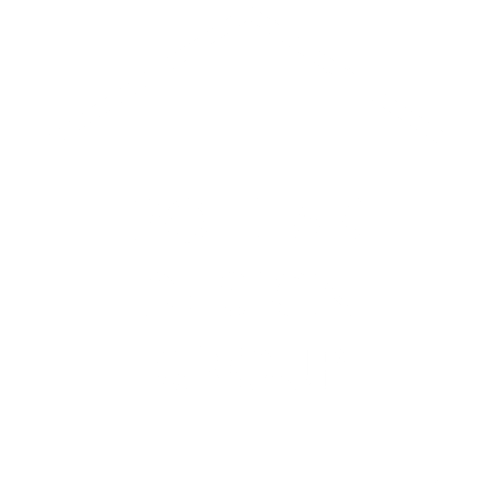The design process should have a straightforward and simple approach, bringing your vision to life efficiently and economically. We are here to guide you through every last step in a fun, uncomplicated process.
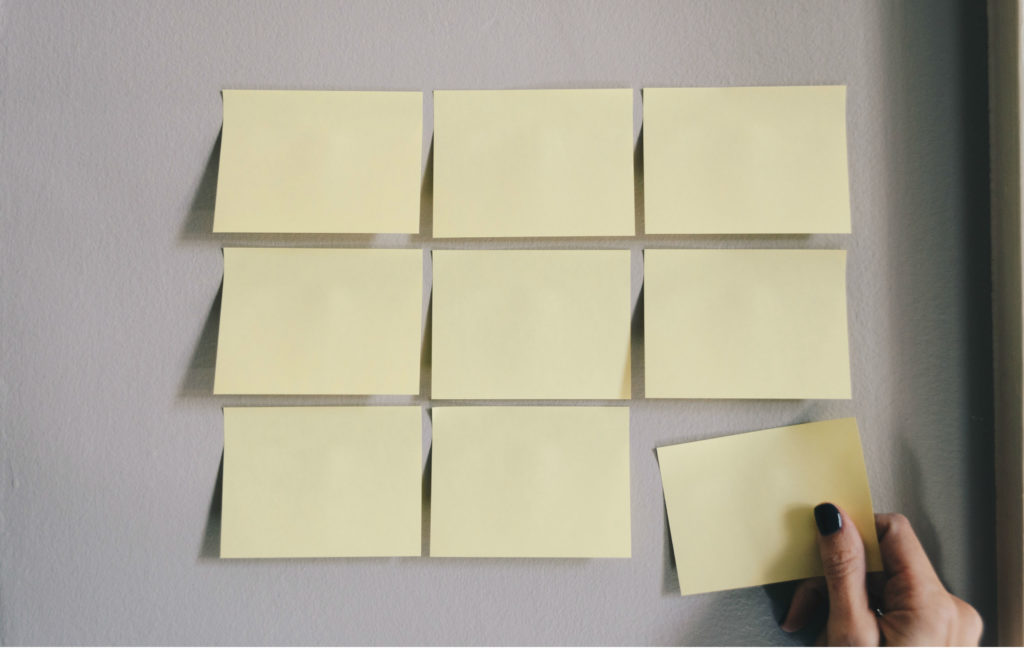
We start with an initial design consultation, where we will visit with you, typically at the site we are looking to remodel. Here, we will find out more about you, what you like, what is meaningful to you, and to understand your wants and needs for the space.
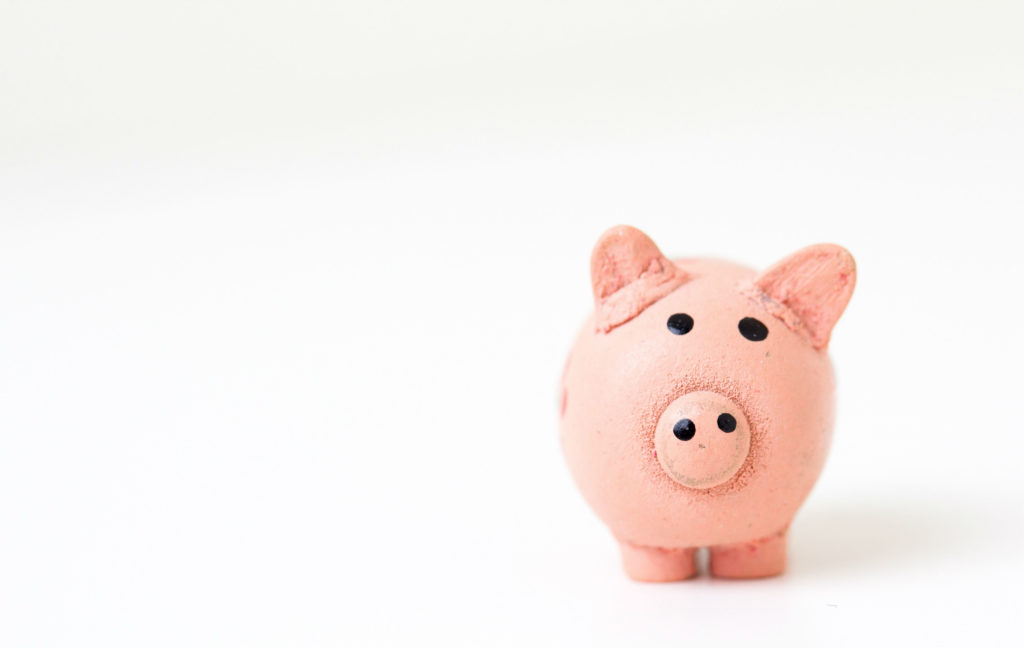
Having a budget in mind for your project is ideal in order to provide the right design and to determine how extensive the scope is going to be. Together we will figure out how to stretch your dollar, what kind of returns we can expect from your investment, and what sort of work will have the biggest impact.
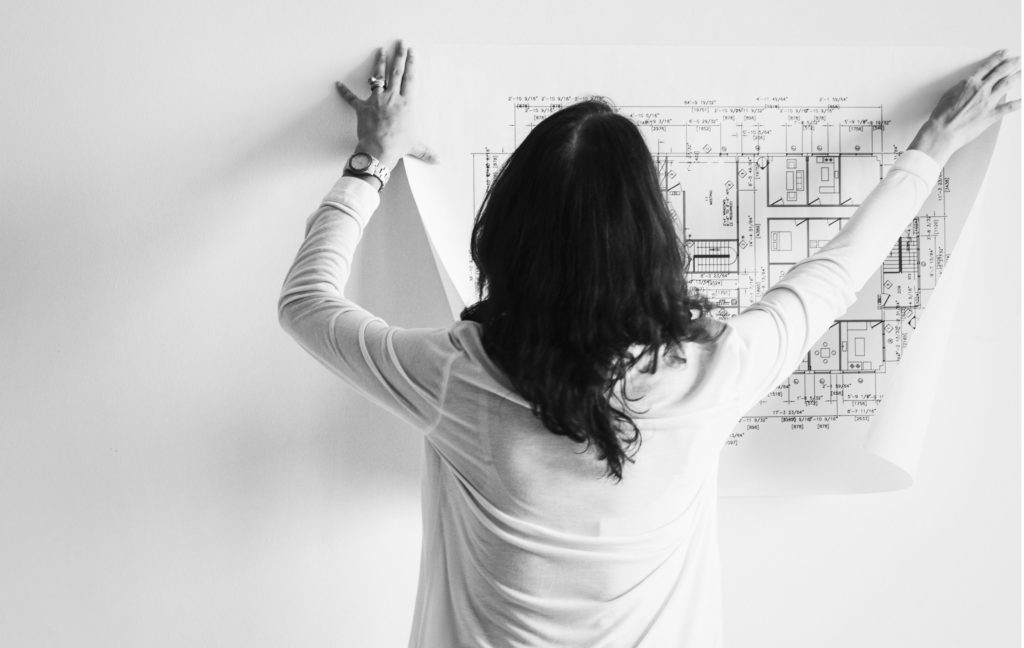
As your Interior Designer, the next step is to create your schematic designs. Crafting the preliminary floor plan is a necessary aspect when it comes to rearranging the existing space. With this, we will figure out what the relationship will be between rooms, spaces, and other physical features. If we plan to move walls, appliances, or change the room function in an area, this step would be where we would figure out what logically and physically fits in each space and what it would entail structurally. We will then present these initial schematic designs to you to help you visualize the project and verify that we are on the right path.
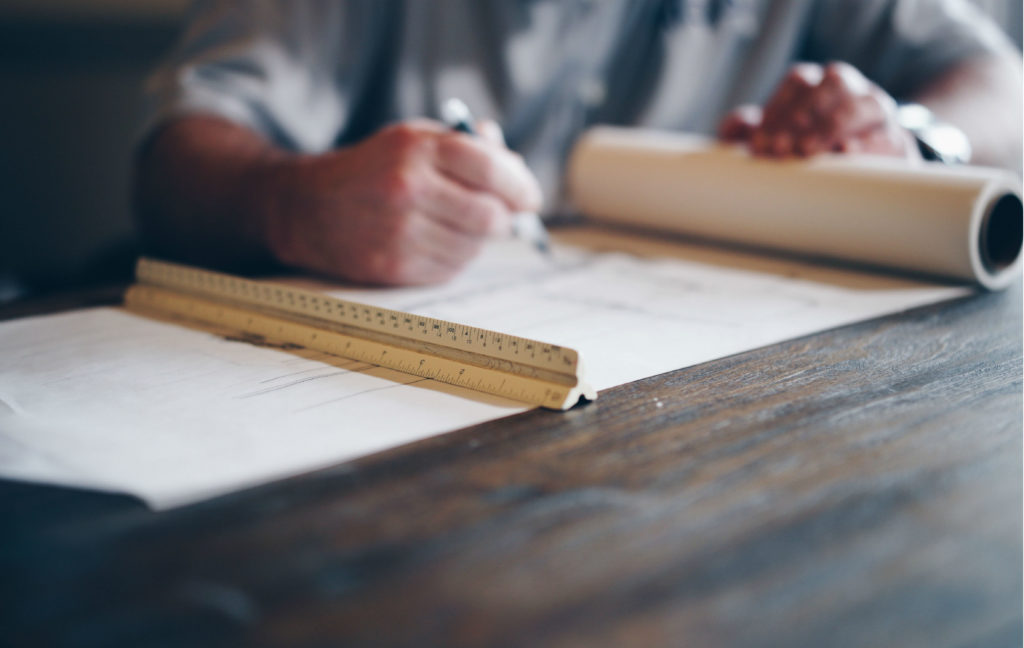
We then finalize the custom layout that best suits your space, including 2D construction documents for trades people to reference. These generally include a dimension plan, an electrical plan, a reflected ceiling plan, sections/elevations, and a furniture plan. Also provided will be material and finish schedules based off our specifications.
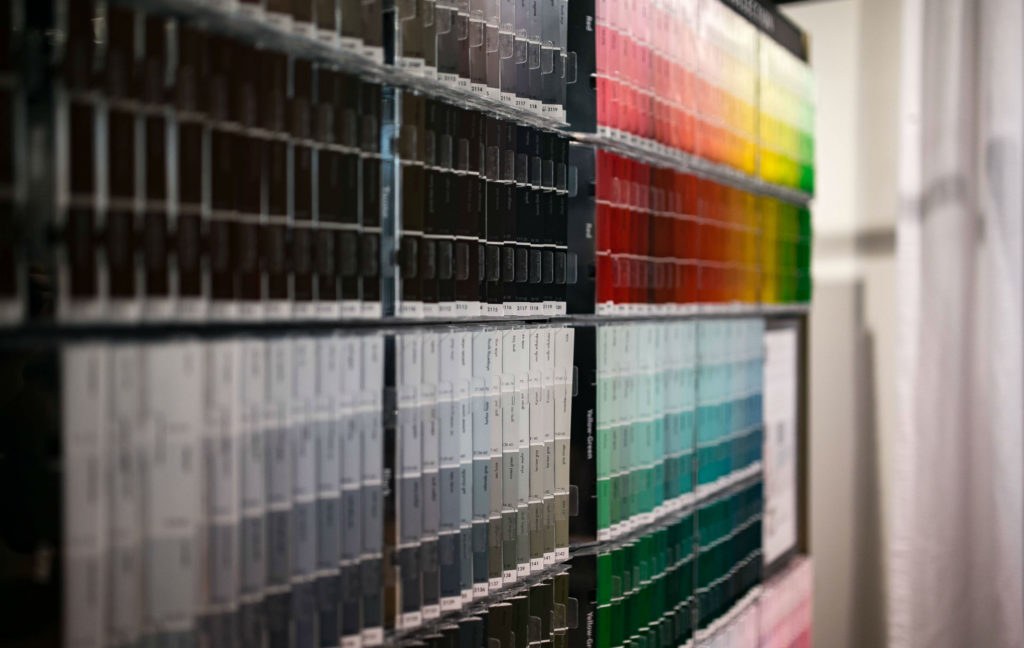
At times, we will also create 3D renderings. These are helpful to those who may need a more visual representation of what the finished space will look like. These renderings can include details such as flooring materials, wall finishes, furniture, lighting, accessories, etc. This tool can also be utilized if we need to look at a few different layouts to determine which flow will work the best.
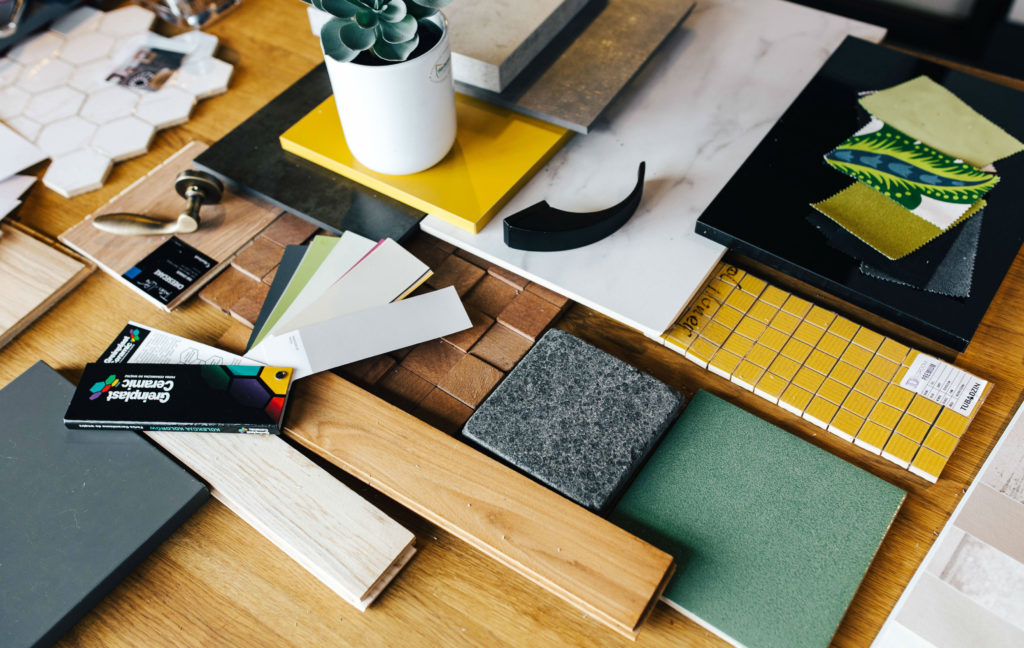
Next, we specify all the materials for your home. From the flooring to the lighting, wall covering to cabinetry, we are sure to set the stage for what your new space will look and feel like. Upon approval, we will purchase the merchandise as well as coordinate and organize all the selections as they are delivered.
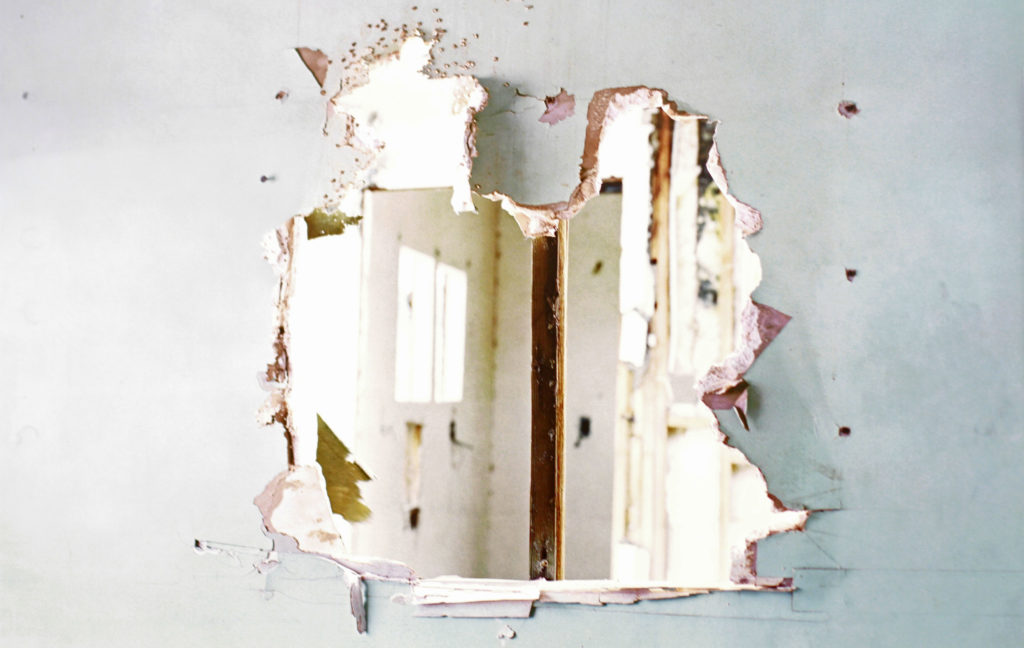
Not only are we your Interior Designer, we also double as your Project Manager. We work hand-in-hand with your contractors to guarantee they execute every detail as we intended it. Site visits are made to oversee the progress and to make sure everything is going smoothly.

Once the clean up is done, we deliver all the merchandise to its new home. We personally install every component is in its correct place, referring back to our design plans to ensure every last detail comes together perfectly.

